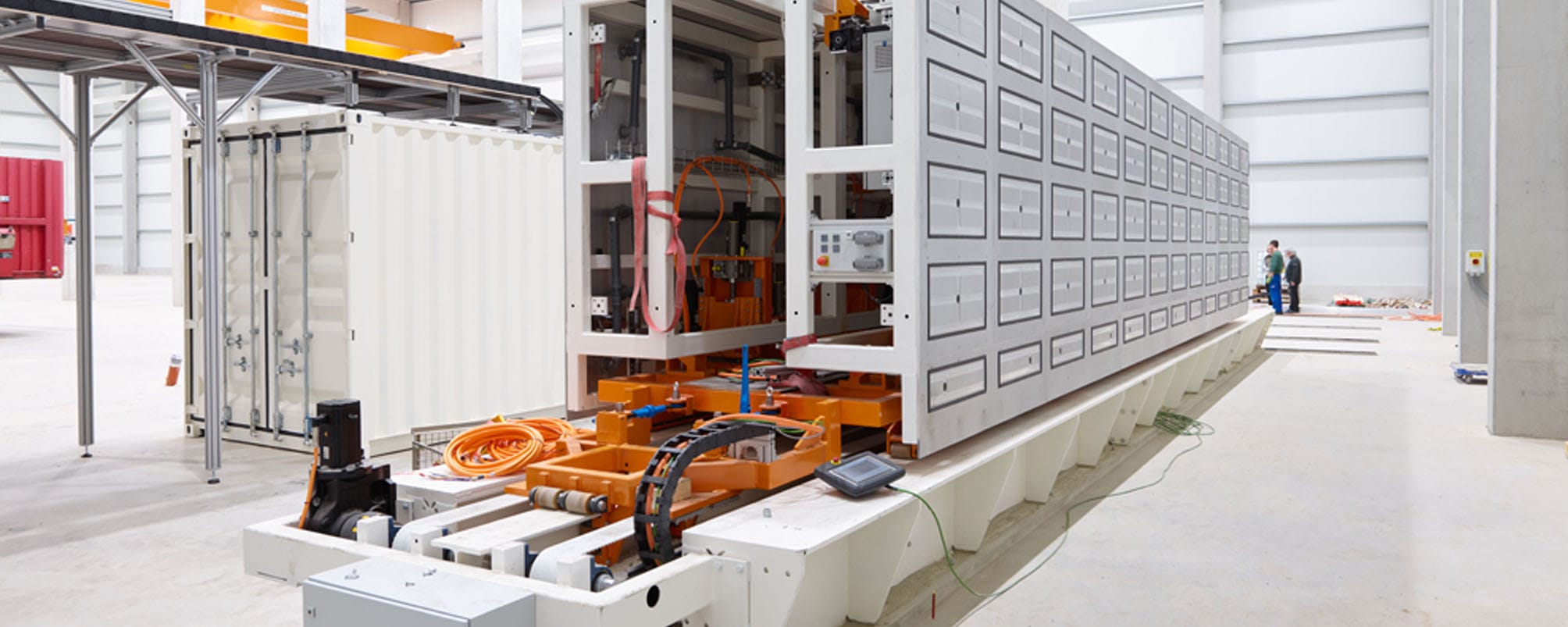
Q&A about the technology
The wall structure of the module consists in the standard from the outside to the inside of: Corten steel, PUR foam (polyurethane/polyisocyanurate rigid foam), mineral fiberboard, and gypsum fiberboard. Interior wall and ceiling surfaces are painted with diffusion-open silicate paint as standard. Any large-format board can be used on the interior side of the room, e.g. a three-layer board made of natural wood.
Our wall construction with monolithic high-performance insulation and a heat transfer value of U = 0.20 or 0.19 W/m2K in the wall or ceiling, respectively, enables compliance with the currently required EnEV standard. Similar to all permanently installed buildings, modular buildings made of sea freight containers are also subject to the currently valid Energy Saving Ordinance. Container modules can easily meet the legal requirements for the use of renewable energies in conjunction with building insulation, systems engineering, and summer heat protection. Depending on the energy concept, buildings in the KfW Efficiency House standard are possible.
The monolithic wall construction is one hundred percent free of thermal bridges and has no penetrations such as screws or bolts. Its insulation, which is installed on the inside of the room, is bonded over the entire surface. Thanks to seamless quality assurance during the mechanical insulation process by a video camera, the insulation is free of air pockets (so-called blowholes).
Compared to conventional housing, the weight is reduced by about 25 percent. A completed 40FT HC container module with bathroom, kitchen, and furniture weighs about thirteen tons.
By using Corten steel, sea freight containers are extremely weatherproof and even resistant to saltwater. Rusted on the surface, the surface rust protects the steel underneath. If desired, the module can be additionally protected from environmental and weather influences by a flat roof, exterior painting, or curtain walls.
Load transfer for container modules takes place via the four ISO container corners. Accordingly, point or strip foundations in the module axes are sufficient. In the case of the 40FT container, an additional point foundation is advisable in each case centrally under the longitudinal wall. Special foundations (e.g. reversible screw foundations) depending on the subsoil are also possible.
Containerwerk uses highly efficient PUR/PIR foam (polyurethane/polyisocyanurate rigid foam). In fact, it is the same material used in PUR mattresses or sneaker soles and is harmless to health. If desired, the certified use of renewable raw materials in production can save fossil raw materials and help promote the use of renewable resources.
On average, the insulation is ten centimeters thick. For even more efficient insulation, the insulation thickness in the wall can be increased from ten to a maximum of fourteen centimeters after consultation with the manufacturing department. The insulation thickness of the ceiling cannot be changed. In addition, the insulating effect is improved by a compact arrangement of several modules.
The wall structure of the module consists in the standard from the outside to the inside of: Corten steel, PUR foam (polyurethane/polyisocyanurate rigid foam) and, as a rule, a sandwich element made of mineral fiberboard and gypsum fiberboard. Interior wall and ceiling surfaces are painted with diffusion-open silicate paint as standard. The interior of the room can alternatively be covered with any large-format board, e.g. a three-layer board made of natural wood. A wide selection of quality-tested brand products is available for the surfaces and furniture.
CSC stands for the International Convention for Safe Containers. The CSC Plate contains all information about the container, such as type, manufacturer, registration number (important also for customs), year of manufacture, serial number, weights, and the validity date of the plate. When the container is converted into a living space module, the CSC plate present is removed and the container is excluded from standard international transport.
Our company is familiar with the technical specifications and has extensive detailed drawings of the sea freight containers. The structural calculations are available for the standard details in the standard configurations. Nevertheless, individual static calculations and, depending on the project, also test statics must always be provided. Apart from the arrangement and design of the modules, other factors such as location (snow loads, earthquake zone), traffic loads, and ground conditions also have to be taken into account.
Our modules meet the requirements of the EnEV 2016. On request and depending on the technical building equipment, a design as KfW Efficiency House 40 is possible.
Our modules are partially air-conditioned as standard. Depending on the desired energy concept, underfloor heating can also be integrated. In the case of other requirements or larger buildings, a separate technology module is an option that is planned in coordination with the specialist planners on a project-specific basis to meet your needs.
All container modules can be fully recycled by Containerwerk at the end of their service life. Following the principles of recycling management, the materials are separated by type, disposed of properly, or returned to the technical cycle.