Office & Co-Working
The world of work is in a digital awakening mood. Flexible concepts for offices and well-thought-out space solutions for co-working spaces are in demand as never before. Modular co-working spaces allow individual use with individual work areas and meeting, reception, and seminar rooms or as open-plan offices. Communication facilities are already planned and included in the manufacturing of the modules.
Our space modules offer diverse, architecturally contemporary options as a permanent solution or as a temporary building for established companies or start-ups, freelancers, creatives, and cultural professionals. At the same time, modular architecture is also an expression of technical progressiveness and highlights the forward-looking external image.
Project: Headquarter Containerwerk
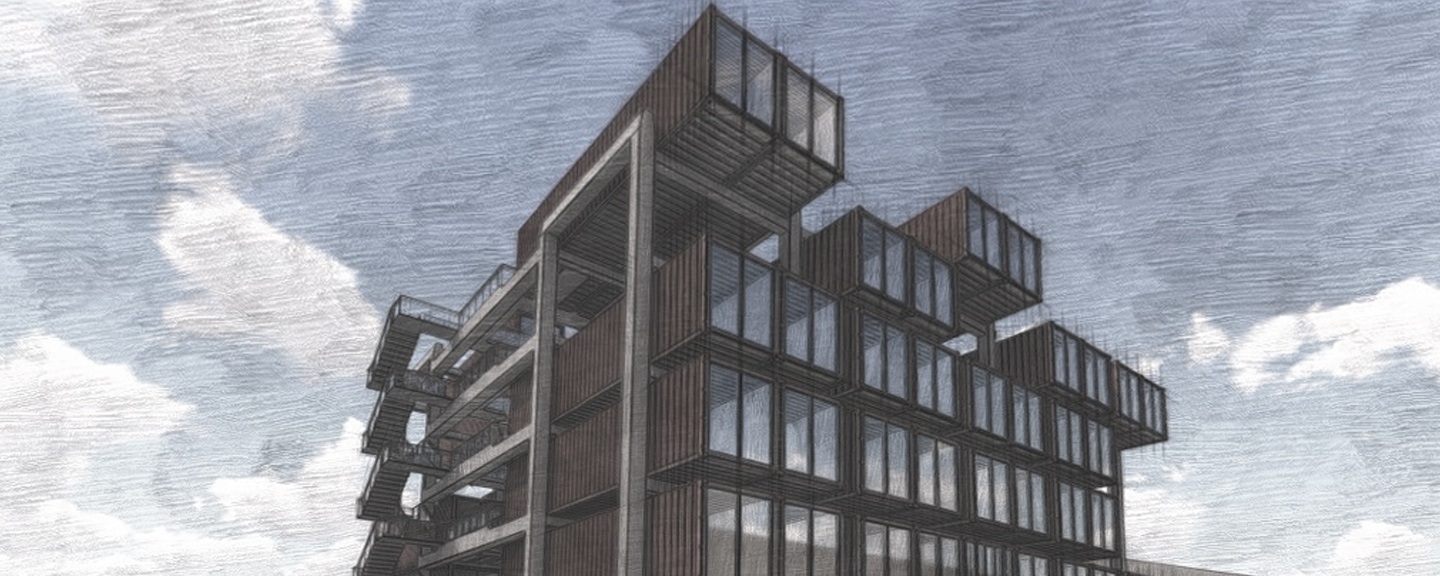
We are planning our new headquarters on our plant site in Wassenberg. The building will be constructed as a container hybrid, which means that the load-bearing structure will consist of a concrete grid into which the containers will be inserted. In this way, the building remains maximally changeable.
Project information
Client: Own project Containerwerk
Architect: Containerwerk
Use: Office/Research/Showroom
Project scope: 56 Einheiten, CW 40 D und CW 40 S gemischt
Status: in planning
Completion:4th quarter 2021
With the construction of the building, we reach a new milestone in the possibilities of serial and modular construction using container modules. Approval procedures are significantly shortened by the use of precast concrete elements.
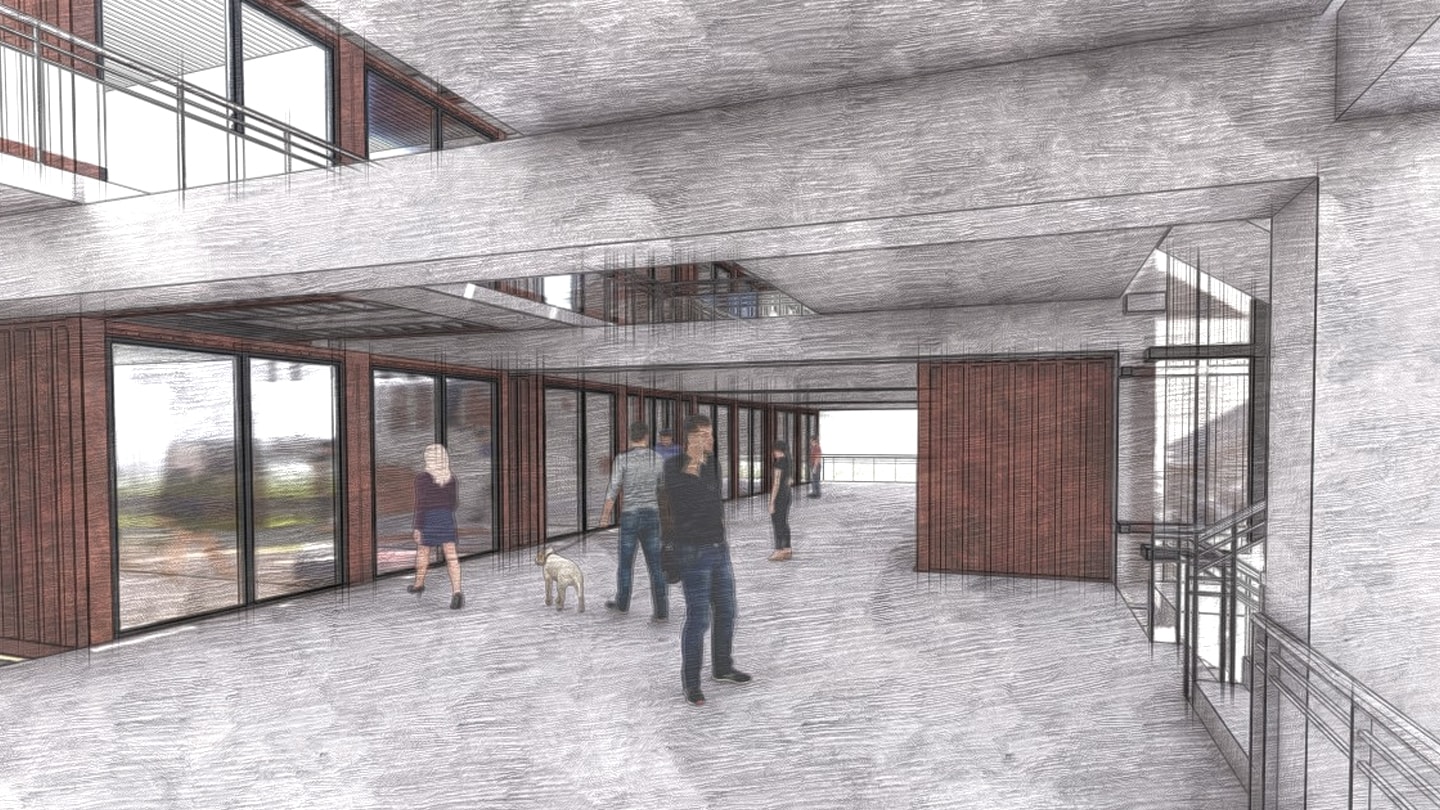
Sketch Headquarter Containerwerk
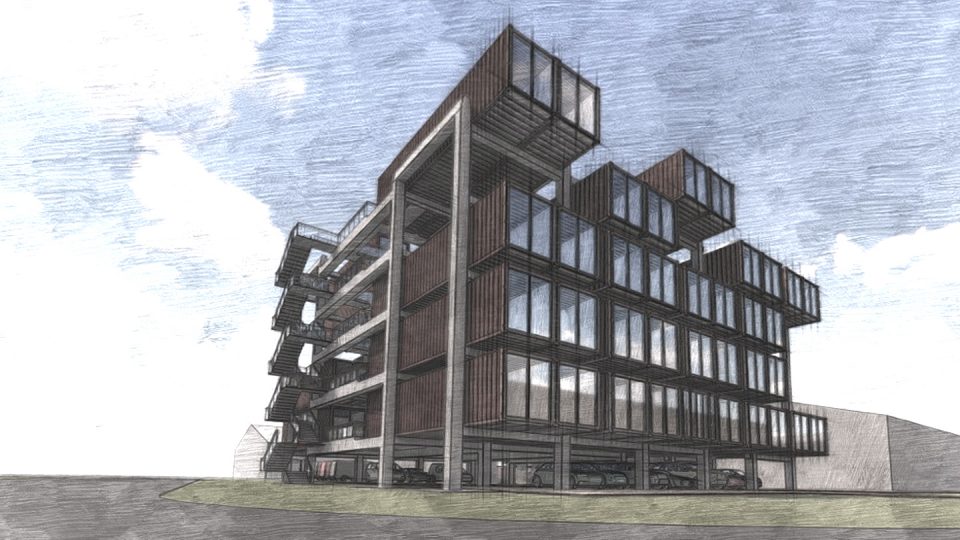
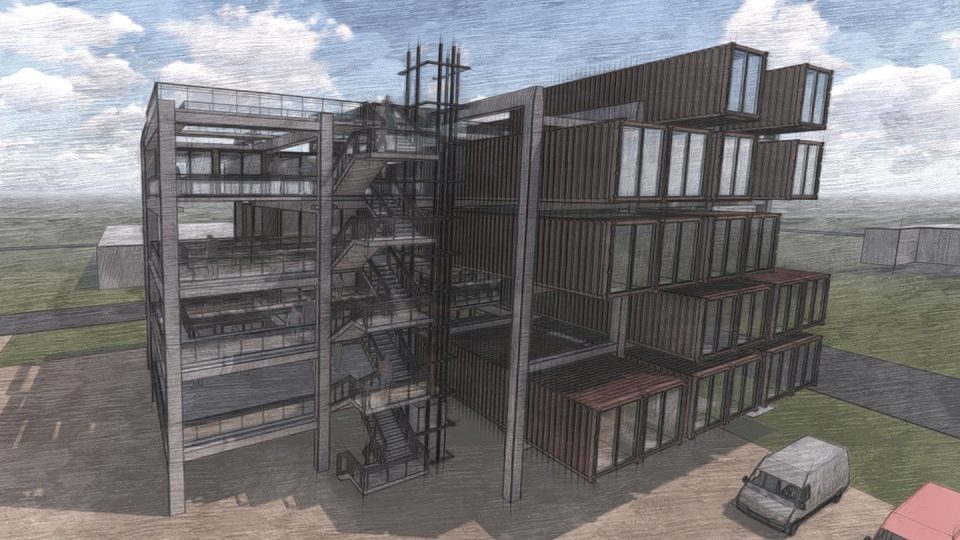
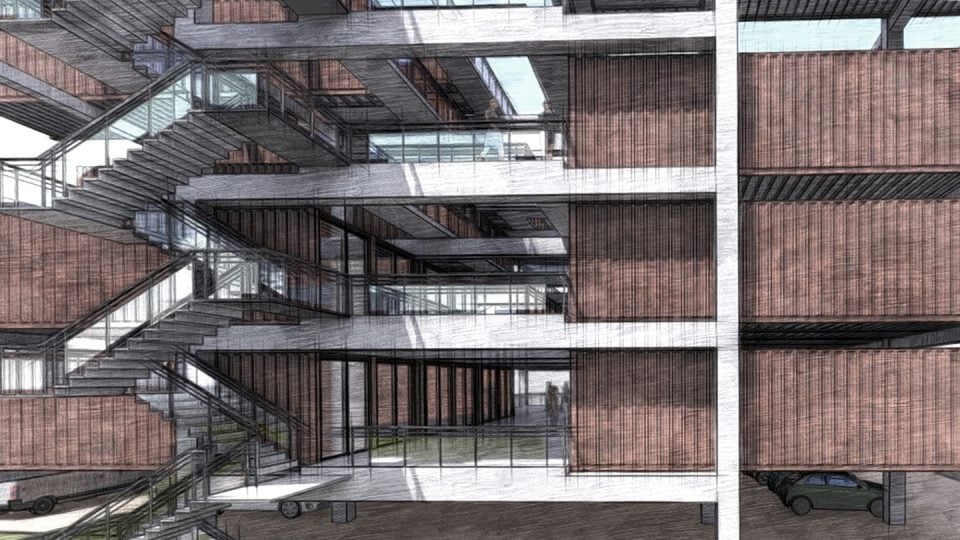
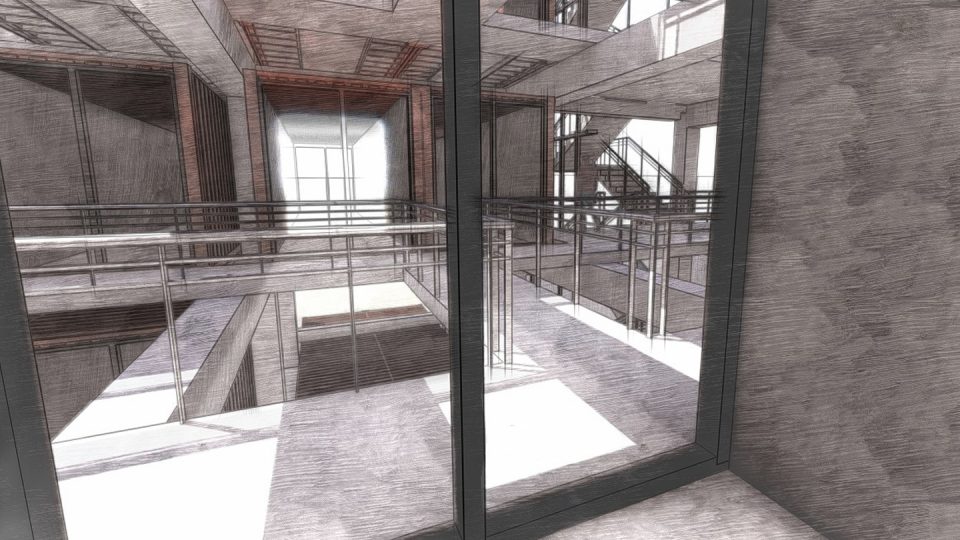
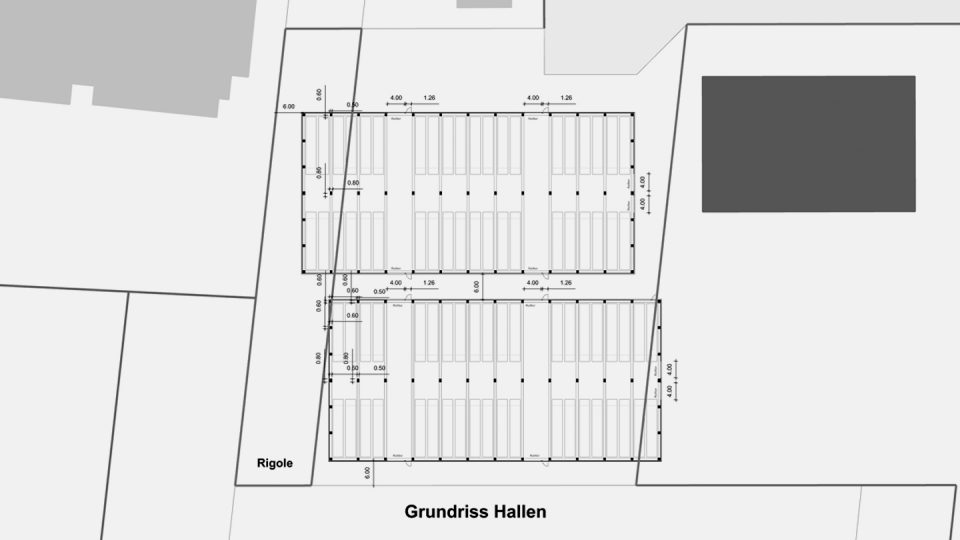
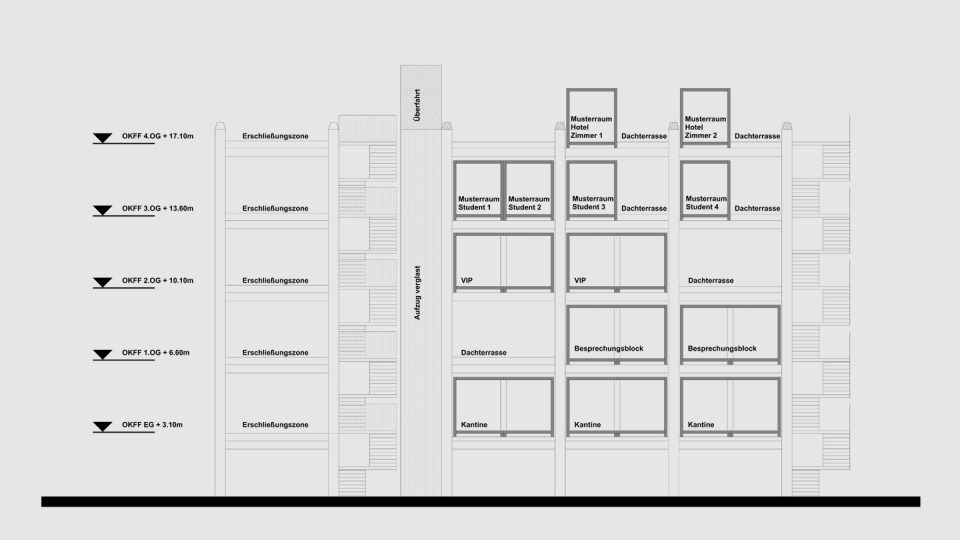
Learn more about our innovation in container hybrid construction and our collaboration with expert planners from the modular construction cluster at RWTH Aachen University..
Project: Office building Fashion Industry
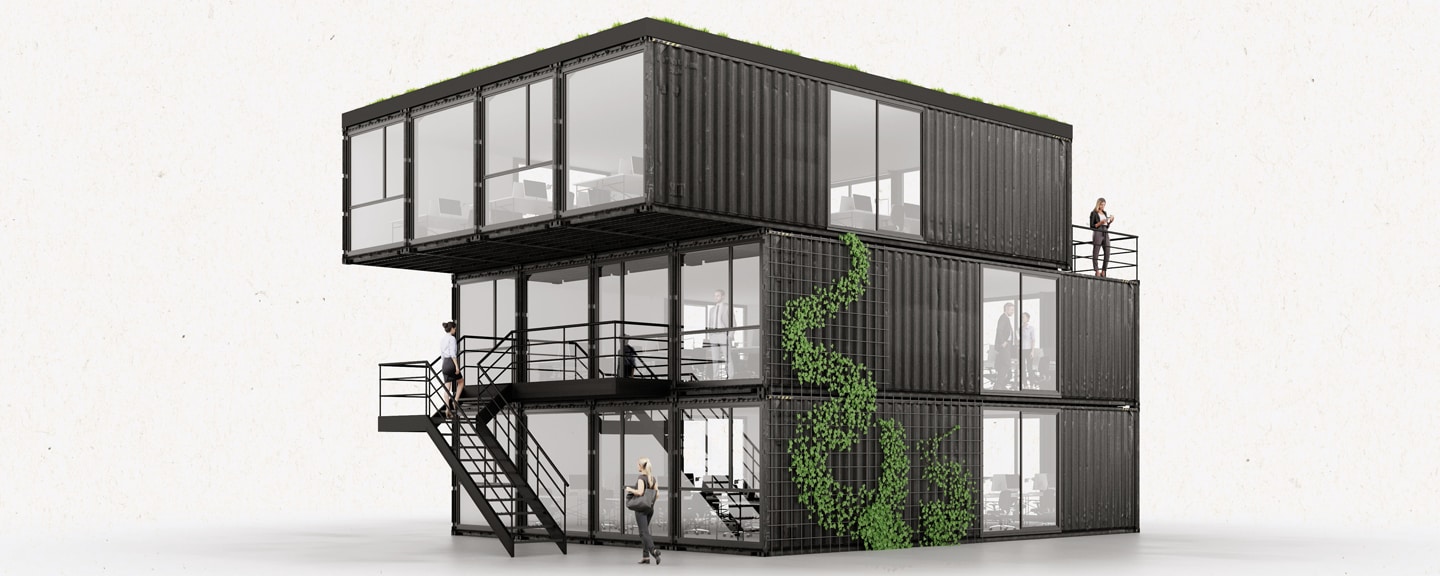
For a client from the fashion industry, we are manufacturing a three-story office building. Four containers per floor are connected to form a spacious office. An external staircase provides access to the building.
.
Project information
Client: fashion company
Architect: Patrick Harnisch Architekten
Use: Office
Project scope: 4 x CW 40 Q
Status: in production
Completion:3rd quarter 2021
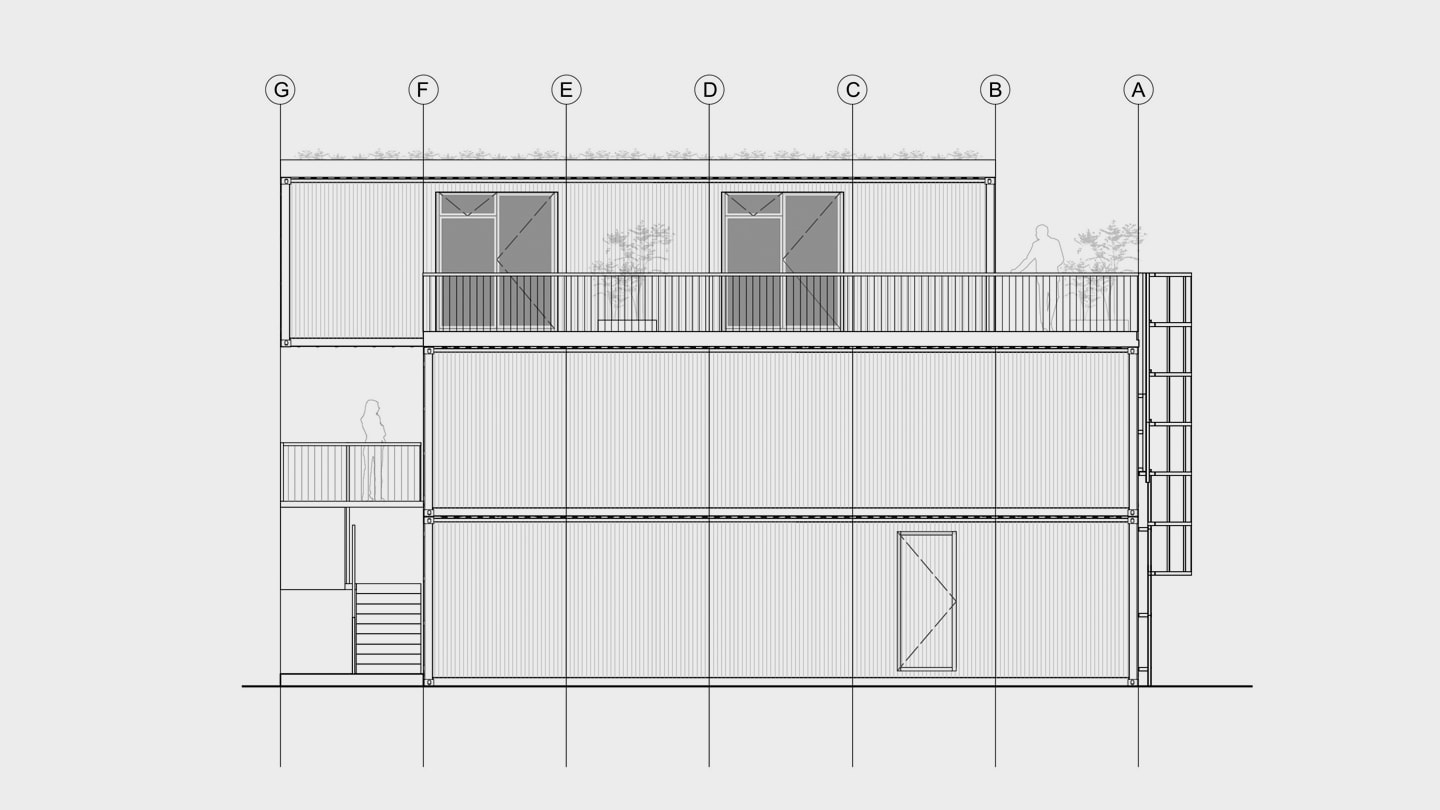
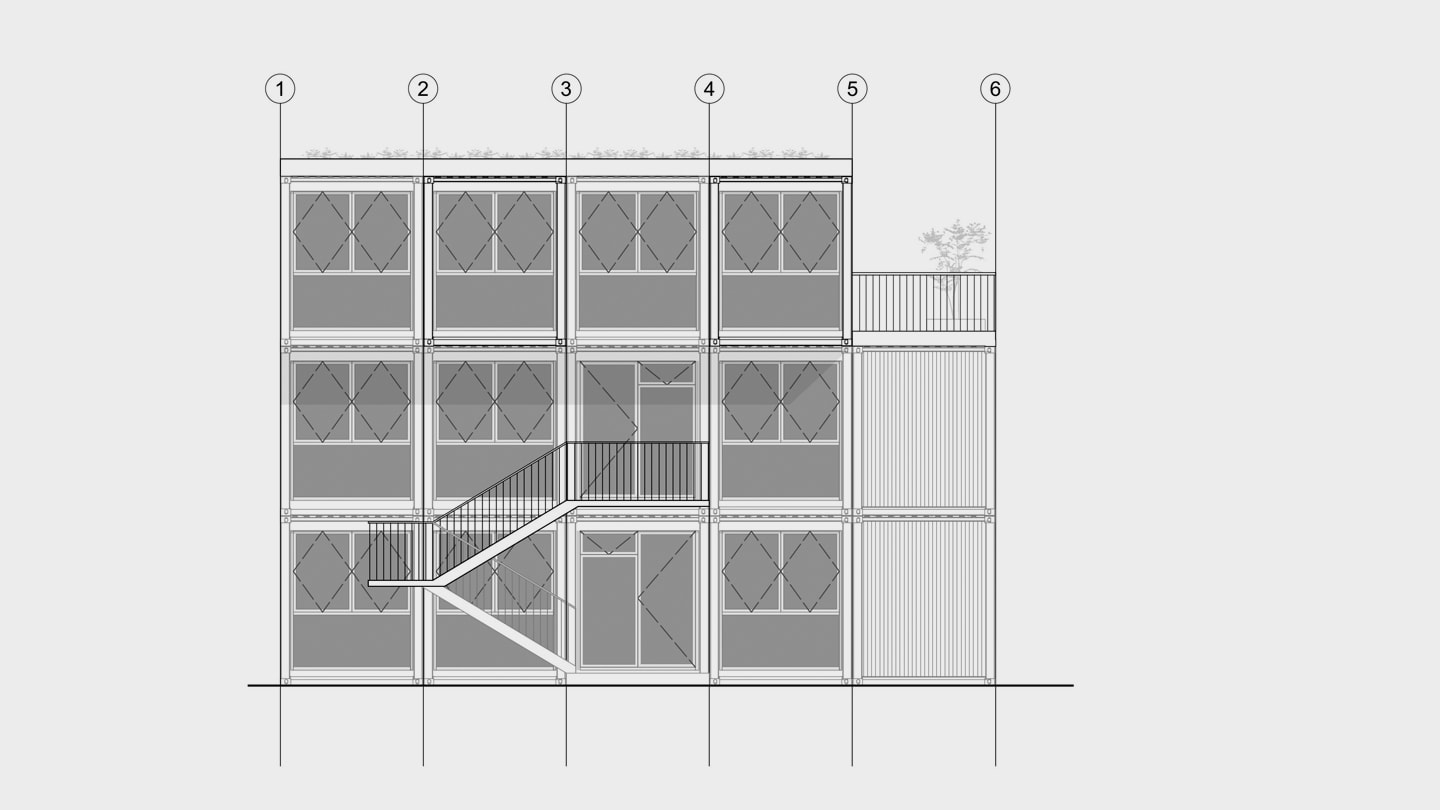
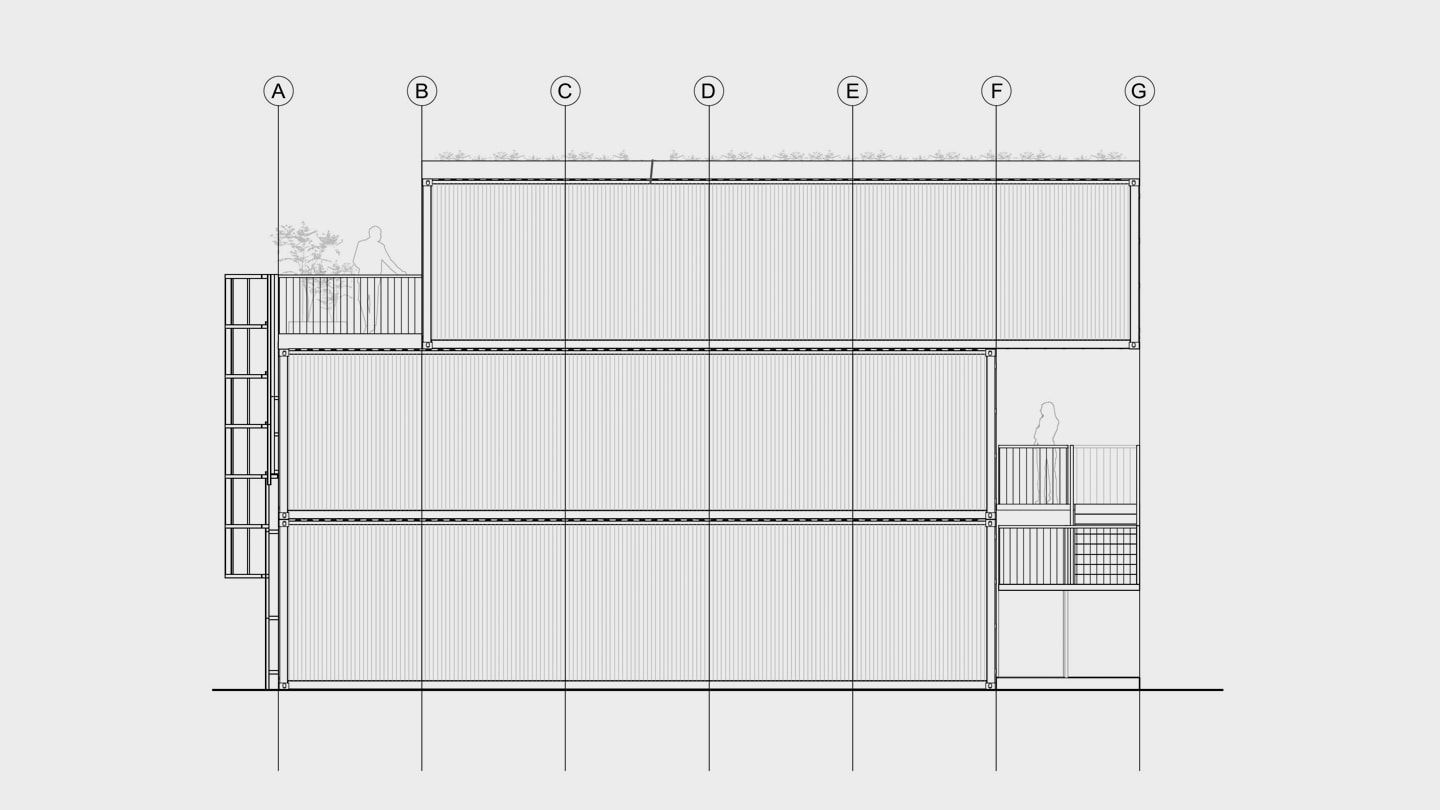
You can find an overview of our projects and references here.