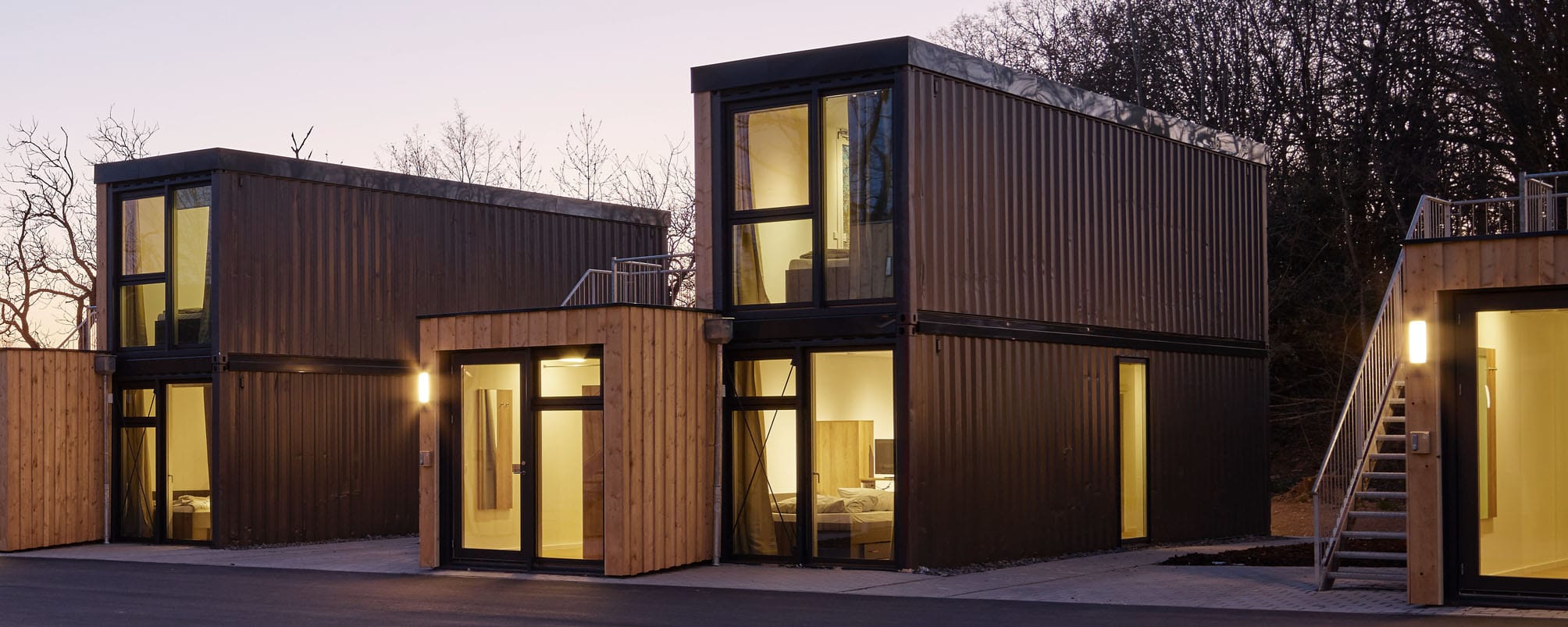
Q&A about architecture
All container sizes are standardized internationally. We use so-called High Cubes (HC) with an overall height of 2.90 meters. In length, the grid corresponds to the standardized container lengths: 12.19 meters (40FT), 9.12 meters (30FT), and 6.06 meters (20FT). In width, the grid corresponds to the container width of 2.44 meters.
Containers can be used individually or connected with each other. Containers of different lengths can also be joined together, cutting out the sidewalls and sealing the joints. Subdivisions with drywall, for example, for the installation of a bathroom, are also possible. The most convenient is the use of a single module as a room cell.
The complete wall structure, consisting of the container steel wall, insulation, and room-side closure with a gypsum fiberboard, is very narrow at fourteen centimeters and thus offers an interior width of 2.16 meters (maximum 2.20 meters). The ratio of usable floor area (UFA) to gross floor area (GFA) is a very good 0.86. As a result, container modules offer significantly more space efficiency compared to conventional construction.
20FT HC Container
Exterior: 6.06 meters (length) x 2.44 meters (width) x 2.90 meters (height)
Interior: approx. 5.70 meters x 2.16 meters = 12.3 square meters (at 2.50 meters clear height)
30FT HC Container
Exterior: 9.12 meters (length) x 2.44 meters (width) x 2.90 meters (height)
Interior: approx. 8.75 meters x 2.16 meters = 18.9 square meters (at 2.50 meters clear room height)
40FT HC Container
Exterior: 12.19 meters (length) x 2.44 meters (width) x 2.90 meters (height)
Interior: approx. 11.80 meters x 2.16 meters = 25.5 square meters (at 2.50 meters clear room height)
The combination of several modules creates a wide range of floor plan options. For this purpose, the complete sidewalls, or alternatively only parts of them, can be cut out. For correspondingly wide openings, steel supports must be welded in according to the structural engineer’s specifications, and the joints are professionally sealed all around during assembly on site. Rainwater is collected via an additionally mounted flat roof and drained via downpipes.
In sea conditions, wind, and weather, up to nine containers can be stacked on a container ship, merely connected with twist-locks and bridge fittings – this method has proven itself in daily use worldwide. In building construction, however, project-specific structural calculations and fire protection must be taken into account.
Individual containers can easily be connected to each other on all sides to create larger floor areas. Modules can also be added to or dismantled at a later date. In this way, buildings are created that, unlike other modular construction methods, can change their location easily and cost-effectively via standard logistics – in principle like toy building blocks for adults.
All common curtain wall systems can be mounted on the container, which is already wind- and waterproof. The containers can therefore also be left as they are or painted in any RAL color. The container doors can be optionally removed or used for facade design, sun protection, or as a balcony. Extensively greened flat roofs, with or without photovoltaics, are also possible.
The inner wall can be chosen between mineral fiberboard or three-layer wood board. The mineral fiberboard can be painted or wallpapered, the wooden board can be left original or colored glazed/oiled.
In cooperation with renowned prefabricated bathroom manufacturers, we offer system bathroom solutions tailored to the container floor plan. The floor plan of the bathrooms is predefined, while surfaces, materials, colors, fittings, and sanitary articles can be individually selected.
Our industrially manufactured modules are suitable for projects where high volumes with repetitive floor plans are required in a short time. For example, for hotels and hostels, boarding houses, employee and student dormitories, rehabilitation clinics, senior residences, office units, retail spaces, coworking spaces (also indoors, when converting vacant factory buildings), co-living spaces, mobile homes at campsites, and vacation homes. Redensification/additions to existing properties or parking decks are of limited use due to the given container dimensions.
After assembly, the modules remain mobile and can be deconstructed quickly and inexpensively with a truck-mounted crane. Due to the low soil sealing (strip or point foundations), complete deconstruction is easy to implement.